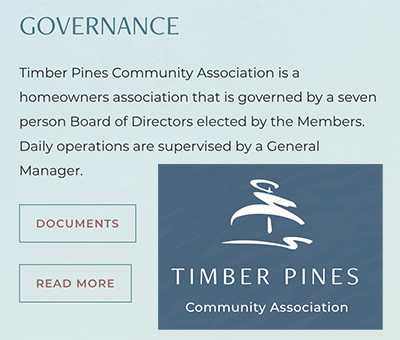2485 Deer Trail Lane, Spring Hill, FL 34606
Sold Sold for: $363,000 Asking: $359,900 Closed: 07/11/2022
Property Details
Price: $359,900
Bedrooms: 2
Bathrooms: 2
City:Spring Hill
County:Hernando
Type:Single Family Residence
Development:Timber Pines
)
Subdivision:Timber Pines Tr 26 Ph 2
Acres:0.17
Year Built:1992
Listing Number:2224550
Status Code:CS-Closed Sale
Taxes:$1,592.32
Tax Year: 2021
Garage:
2.00
Furnishings: N
Calculate Your Payment

Like this listing?
Contact the Listing Agent directly:
Listing Agent: Kathleen Cronin
Agent Email:
kathleencronin@bellsouth.net
Equipment:
Dishwasher
Disposal
Electric Oven
Freezer
Microwave
Refrigerator
Financial Information:
Taxes: $1,592.32
Tax Year: 2021
HOA Fee 1: $266.00
HOA Frequency 1: Monthly
Condo Fee: $266.00
Condo Fee Frequency: Monthly
Room Dimensions:
Laundry: Sink
Save Property
Active-Under Contract Accepting back up offers. Dont miss out on this 2/2/2 home close to the Country Club. This Victoria Model home has a split floor plan and boasts 2076 Square feet of living square footage as the Lanai is glass enclosed and under AC. Notice the paver driveway as you approach the front entry. You have a covered porch allowing you to enjoy the fresh air and breeze. As You enter the front door you will see the Living Room and Dining Room with Brazilian Cherry Hardwood floors. You also have a bay window that allows more light. Off the Dining Room, you have the Master Bedroom which is carpeted. Some windows have been replaced. It has 2 Walk-in closets and leads to the tiled Master Bath. It has a large vanity with dual sinks and a stand alone shower. The eat-in kitchen has hardwood flooring, refaced cabinets, and a tiled backsplash. The Family Room/Great Room has vaulted ceilings and a custom made bookcase/entertainment center. The guest bedroom is carpeted with very large walk-in closet. The Guest Bathroom is right across from the 2nd BR and it has tile flooring and a combination tub/shower. The hallway has hardwood flooring and has two closets that can be used as a pantry or for storage. The Laundry Room is located inside the home with a closet and cabinets for storage. The lanai was glass enclosed in 2016 and is under air. It is carpeted and has a fabulous park-like view. The yard also has a back patio to enjoy BBQs and entertaining. The garage floor is epoxied and there is an additional refrigerator that stays. AC was replaced in 2013, Reroofed in 2010, and this is a repaired sinkhole with all documentation. Some furniture may be negotiable. Start enjoying life in this award winning active adult community with many amenities including pools, hot tubs, Country Club, Performing Arts Center, 63 holes of golf, bocce, pickle-ball, tennis, and a new 15,000 square foot wellness center that has a projection date of completion in 2022.
Building Description: Ranch
Total Square Footage: 2,076
Water: Public
Construction: Block, Concrete, Stucco
Date Listed: 2022-05-19 04:58:52
Parking: Attached, Garage Door Opener
Garage Spaces: 2
Flooring: Carpet, Tile, Wood
Heating: Central, Electric
Cooling: Central Air, Electric
Laundry: Sink
Sewer: Public Sewer
Listing Courtesy Of: Keller Williams-Elite Partners
kathleencronin@bellsouth.net
Active-Under Contract Accepting back up offers. Dont miss out on this 2/2/2 home close to the Country Club. This Victoria Model home has a split floor plan and boasts 2076 Square feet of living square footage as the Lanai is glass enclosed and under AC. Notice the paver driveway as you approach the front entry. You have a covered porch allowing you to enjoy the fresh air and breeze. As You enter the front door you will see the Living Room and Dining Room with Brazilian Cherry Hardwood floors. You also have a bay window that allows more light. Off the Dining Room, you have the Master Bedroom which is carpeted. Some windows have been replaced. It has 2 Walk-in closets and leads to the tiled Master Bath. It has a large vanity with dual sinks and a stand alone shower. The eat-in kitchen has hardwood flooring, refaced cabinets, and a tiled backsplash. The Family Room/Great Room has vaulted ceilings and a custom made bookcase/entertainment center. The guest bedroom is carpeted with very large walk-in closet. The Guest Bathroom is right across from the 2nd BR and it has tile flooring and a combination tub/shower. The hallway has hardwood flooring and has two closets that can be used as a pantry or for storage. The Laundry Room is located inside the home with a closet and cabinets for storage. The lanai was glass enclosed in 2016 and is under air. It is carpeted and has a fabulous park-like view. The yard also has a back patio to enjoy BBQs and entertaining. The garage floor is epoxied and there is an additional refrigerator that stays. AC was replaced in 2013, Reroofed in 2010, and this is a repaired sinkhole with all documentation. Some furniture may be negotiable. Start enjoying life in this award winning active adult community with many amenities including pools, hot tubs, Country Club, Performing Arts Center, 63 holes of golf, bocce, pickle-ball, tennis, and a new 15,000 square foot wellness center that has a projection date of completion in 2022.
Share Property
Additional Information:
Building Description: Ranch
Total Square Footage: 2,076
Water: Public
Construction: Block, Concrete, Stucco
Date Listed: 2022-05-19 04:58:52
Parking: Attached, Garage Door Opener
Garage Spaces: 2
Flooring: Carpet, Tile, Wood
Heating: Central, Electric
Cooling: Central Air, Electric
Laundry: Sink
Sewer: Public Sewer
Map of 2485 Deer Trail Lane, Spring Hill, FL 34606
Listing Courtesy Of: Keller Williams-Elite Partners
kathleencronin@bellsouth.net










































