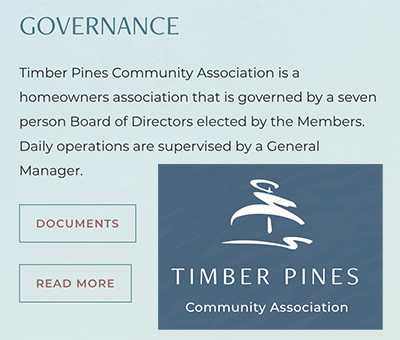2553 Crystal Lake Drive, Spring Hill, FL 34606
Sold Sold for: $360,000 Asking: $365,000 Closed: 10/03/2022
Save Property
View Virtual Tour
Active under contract accepting backups. Wonderfully maintained 55+ single family residence in the highly popular Timber Pines community. This house shows the pride of ownership. Large rooms throughout. Formal living room/dining room combo. The kitchen has beautiful Corian counters and white cabinets and appliances. The kitchen is open to the family room and also has a breakfast nook that overlooks the 14th hole of the most beautiful golf course you could ever dream of. The Master suite has 2 walk-in closets leading to the private master bathroom with shower and double bowl sinks. The 2nd bedroom is on the other side of the family room completing this split plan. Inside laundry room that leads to the 2 car garage complete with a golf cart to roam the neighborhood and take in the beautiful landscaping. Close to the country club with its many amenities including a large swimming pool with a causal dining restaurant. Timber Pines offers an active county club adult lifestyle. There are 4 golf courses that also offer a practice range, chipping and putting greens. Wellness Center, Lodge Clubhouse, Resident Activity Center, Performing Arts Center and Country Club with both fine dining and causal dining restaurants and crafts, fitness, education, woodworking, billiards, shuffleboard, pickleball, horseshoes, bocce, walking, biking, jogging, exercise classes, yoga, mind/body exercise, boot camp, dancing, singing and acting. Too many clubs to name! All this and still close to the many activities in Spring Hill.
Taxes: $3,867.59
Tax Year: 2021
HOA Fee 1: $291.00
HOA Frequency 1: Monthly
Condo Fee: $291.00
Condo Fee Frequency: Monthly
Dishwasher
Dryer
Electric Oven
Microwave
Refrigerator
Washer
Building Description: Ranch
Total Square Footage: 1,788
Total Rooms: 10
Water: Public
Construction: Block, Concrete, Stucco
Date Listed: 2022-08-08 16:52:32
Parking: Attached, Garage Door Opener
Garage Spaces: 2
Flooring: Carpet, Tile
Heating: Heat Pump
Cooling: Central Air, Electric
Security: Smoke Detector(S)
Sewer: Public Sewer
Listing Courtesy Of: Remax Marketing Specialists
Active under contract accepting backups. Wonderfully maintained 55+ single family residence in the highly popular Timber Pines community. This house shows the pride of ownership. Large rooms throughout. Formal living room/dining room combo. The kitchen has beautiful Corian counters and white cabinets and appliances. The kitchen is open to the family room and also has a breakfast nook that overlooks the 14th hole of the most beautiful golf course you could ever dream of. The Master suite has 2 walk-in closets leading to the private master bathroom with shower and double bowl sinks. The 2nd bedroom is on the other side of the family room completing this split plan. Inside laundry room that leads to the 2 car garage complete with a golf cart to roam the neighborhood and take in the beautiful landscaping. Close to the country club with its many amenities including a large swimming pool with a causal dining restaurant. Timber Pines offers an active county club adult lifestyle. There are 4 golf courses that also offer a practice range, chipping and putting greens. Wellness Center, Lodge Clubhouse, Resident Activity Center, Performing Arts Center and Country Club with both fine dining and causal dining restaurants and crafts, fitness, education, woodworking, billiards, shuffleboard, pickleball, horseshoes, bocce, walking, biking, jogging, exercise classes, yoga, mind/body exercise, boot camp, dancing, singing and acting. Too many clubs to name! All this and still close to the many activities in Spring Hill.
Property Details
Price: $365,000
Bedrooms: 2
Bathrooms: 2
City: Spring Hill
County: Hernando
Type: Single Family Residence
Development: Timber Pines
Subdivision: Timber Pines Tr 26 Ph 2
Acres: 0.20
Virtual Tour/Floorplan: View
Year Built: 1992
Listing Number: 2226503
Status Code: CS-Closed Sale
Taxes: $3,867.59
Tax Year: 2021
Garage:
2.00
Furnishings: N
Financial Information:
Taxes: $3,867.59
Tax Year: 2021
HOA Fee 1: $291.00
HOA Frequency 1: Monthly
Condo Fee: $291.00
Condo Fee Frequency: Monthly
Equipment:
Dishwasher
Dryer
Electric Oven
Microwave
Refrigerator
Washer
Additional Information:
Building Description: Ranch
Total Square Footage: 1,788
Total Rooms: 10
Water: Public
Construction: Block, Concrete, Stucco
Date Listed: 2022-08-08 16:52:32
Parking: Attached, Garage Door Opener
Garage Spaces: 2
Flooring: Carpet, Tile
Heating: Heat Pump
Cooling: Central Air, Electric
Security: Smoke Detector(S)
Sewer: Public Sewer
Map of 2553 Crystal Lake Drive, Spring Hill, FL 34606
Listing Courtesy Of: Remax Marketing Specialists





















































