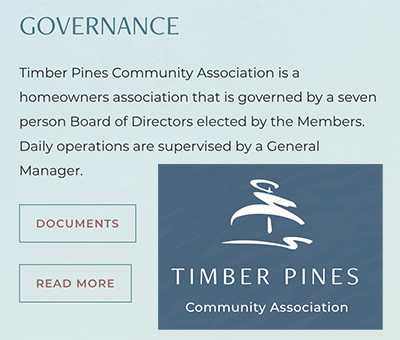3052 Saw Mill Lane, Spring Hill, FL 34606
Sold Sold for: $413,000 Asking: $410,000 Closed: 10/04/2022
Property Details
Price: $410,000
Bedrooms: 2
Bathrooms: 2
City:Spring Hill
County:Hernando
Type:Single Family Residence
Development:Timber Pines
)
Subdivision:Timber Pines Tr 24
Acres:0.20
Year Built:1991
Listing Number:2227157
Status Code:CS-Closed Sale
Taxes:$2,749.27
Tax Year: 2021
Garage:
2.00
Furnishings: N
Calculate Your Payment

Equipment:
Dishwasher
Electric Oven
Microwave
Refrigerator
Financial Information:
Taxes: $2,749.27
Tax Year: 2021
HOA Fee 1: $291.00
HOA Frequency 1: Monthly
Condo Fee: $291.00
Condo Fee Frequency: Monthly
Save Property
Welcome to your country club dream home come true! Youll LOVE the gorgeous golf course views on the 17th green, in this well-appointed and well-maintained treasure situated in the prestigious, highly desirable Timber Pines Country Club community. Once youre past the exquisite Florida landscaping and stunning exterior architecture, youll discover a grand spacious, stylish entry living space. A plethora of windows and soaring ceilings ensures this modern, opulent residence is perpetually airy, inviting, and bright. Multiple glass sliding doors open to a luxurious, enclosed covered patio with saltwater POOL freshly relined 4 years ago. No matter what temperature, your pool water will always be the perfect degrees thanks to the Sun Blazer pool heater and cooler. Its an indulgent, resort style locale where you can sit with coffee and a riveting book while enjoying the sunrise. The pristine, recently REMODELED, eat-in kitchen is a chefs fantasy, featuring solid stone granite countertops, brand new (Sept 2022) extravagant tile backsplash, and gleaming stainless-steel appliances. A generously sized family room is lined with an abundance of windows which overlook the golf course and other beautiful, landscaped nature scenes. The primary bedroom is lavish, expansive and includes his and her closets. The primary bath is decadent and spa-like with an oversized glass shower, dual sinks, and desirable cast iron garden tub. On the opposite end of this deluxe split plan home there is an additional sizable bedroom with its own impressive closet with organizers, shelving and a splendid Murphy Bed. Youll also find a large laundry room nearby with extra storage space leading out to your large 2 car garage equipped with new fiber glass garage side door, newer garage screen with digital opener, and a hurricane proof garage door itself. Additional features include new roof 2019, new AC with all new ductwork 2020, water heater 2015 and updated window treatments. This house is priced to sell and will not last long!
Building Description: Ranch
Total Square Footage: 1,869
Total Rooms: 3
Water: Public
Construction: Block, Concrete
Date Listed: 2022-09-06 14:41:15
Pool Description: Electric Heat, In Ground, Salt Water, Screen Enclosure
Parking: Attached, Covered, Garage Door Opener
Garage Spaces: 2
Flooring: Laminate, Tile, Wood
Heating: Central, Electric
Cooling: Central Air, Electric
Security: Smoke Detector(S)
Sewer: Public Sewer
Listing Courtesy Of: Keller Williams-Elite Partners
Welcome to your country club dream home come true! Youll LOVE the gorgeous golf course views on the 17th green, in this well-appointed and well-maintained treasure situated in the prestigious, highly desirable Timber Pines Country Club community. Once youre past the exquisite Florida landscaping and stunning exterior architecture, youll discover a grand spacious, stylish entry living space. A plethora of windows and soaring ceilings ensures this modern, opulent residence is perpetually airy, inviting, and bright. Multiple glass sliding doors open to a luxurious, enclosed covered patio with saltwater POOL freshly relined 4 years ago. No matter what temperature, your pool water will always be the perfect degrees thanks to the Sun Blazer pool heater and cooler. Its an indulgent, resort style locale where you can sit with coffee and a riveting book while enjoying the sunrise. The pristine, recently REMODELED, eat-in kitchen is a chefs fantasy, featuring solid stone granite countertops, brand new (Sept 2022) extravagant tile backsplash, and gleaming stainless-steel appliances. A generously sized family room is lined with an abundance of windows which overlook the golf course and other beautiful, landscaped nature scenes. The primary bedroom is lavish, expansive and includes his and her closets. The primary bath is decadent and spa-like with an oversized glass shower, dual sinks, and desirable cast iron garden tub. On the opposite end of this deluxe split plan home there is an additional sizable bedroom with its own impressive closet with organizers, shelving and a splendid Murphy Bed. Youll also find a large laundry room nearby with extra storage space leading out to your large 2 car garage equipped with new fiber glass garage side door, newer garage screen with digital opener, and a hurricane proof garage door itself. Additional features include new roof 2019, new AC with all new ductwork 2020, water heater 2015 and updated window treatments. This house is priced to sell and will not last long!
Share Property
Additional Information:
Building Description: Ranch
Total Square Footage: 1,869
Total Rooms: 3
Water: Public
Construction: Block, Concrete
Date Listed: 2022-09-06 14:41:15
Pool Description: Electric Heat, In Ground, Salt Water, Screen Enclosure
Parking: Attached, Covered, Garage Door Opener
Garage Spaces: 2
Flooring: Laminate, Tile, Wood
Heating: Central, Electric
Cooling: Central Air, Electric
Security: Smoke Detector(S)
Sewer: Public Sewer
Map of 3052 Saw Mill Lane, Spring Hill, FL 34606
Listing Courtesy Of: Keller Williams-Elite Partners
