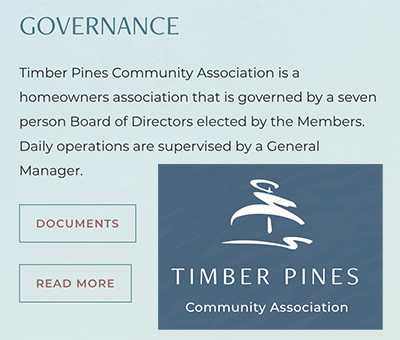7192 Bottle Brush Drive, Spring Hill, FL 34606
Sold Sold for: $364,900 Asking: $374,900 Closed: 02/28/2023
Request Club Info by Email
Calculate Your Payment

Like this listing?
Contact the Listing Agent directly:
Listing Agent: Jeffrey Schuster
Agent Email:
jschuster777@gmail.com
Share Property
Save Property
View Virtual Tour
Amazing home transformation in Timber Pines with all its Golf, Activities, and AmenIties. The Sellers have done a Fabulous job updating and renovating this Beautiful property! Starting on the inside, the Kitchen was totally revamped, with Maple Cabinets, New Appliances, Recessed lighting, Granite throughout. Walls were removed in the kitchen that opened everything to the rest of the Home. A large Granite Island is the focal point of the kitchen. Crown moulding was added in the main part of the home, with recessed lighting, and additional insulation in the attic. This all opens to the Dining Room, Eat in Kitchen nook, Family and Living room. The Lani was converted to be a Family room, and open to the main part of the home. The Sellers added another room beyond on the back of the home that is used as an Art Studio, that could also be a Florida/Sun Room. It has insulted windows, Laminate wood floors, with Heat & Air. The two Bedrooms had new wood vinyl flooring installed in 2022. Washer & Dryer were new in 2021. On the outside newer Windows in 2021, AC in 2022(3 zone system), Roof in 2021, Garage Door in 2018, and a Patio Deck off the Kitchen that has stunning views of the Woods behind the home for all the Privacy you will need. The outside was painted in 2021, along with new Gutters installed. This spacious, open concept home is set up well for entertaining, and has all the features you will enjoy in Timber Pines!
Taxes: $2,867.40
Tax Year: 2022
HOA Fee 1: $291.00
HOA Frequency 1: Monthly
Condo Fee: $291.00
Condo Fee Frequency: Monthly
Dishwasher
Disposal
Dryer
Electric Cooktop
Electric Oven
Gas Cooktop
Microwave
Washer
Building Description: Ranch
Total Square Footage: 2,077
Total Rooms: 8
Water: Public
Construction: Block, Concrete, Fiber Cement, Stucco
Date Listed: 2022-12-26 19:56:56
Parking: Attached, Garage Door Opener
Garage Spaces: 2
Flooring: Laminate, Tile, Wood
Heating: Heat Pump
Cooling: Central Air, Electric
Security: Smoke Detector(S)
Laundry: Sink
Sewer: Public Sewer
Listing Courtesy Of: Sandpeak Realty Inc
jschuster777@gmail.com
Amazing home transformation in Timber Pines with all its Golf, Activities, and AmenIties. The Sellers have done a Fabulous job updating and renovating this Beautiful property! Starting on the inside, the Kitchen was totally revamped, with Maple Cabinets, New Appliances, Recessed lighting, Granite throughout. Walls were removed in the kitchen that opened everything to the rest of the Home. A large Granite Island is the focal point of the kitchen. Crown moulding was added in the main part of the home, with recessed lighting, and additional insulation in the attic. This all opens to the Dining Room, Eat in Kitchen nook, Family and Living room. The Lani was converted to be a Family room, and open to the main part of the home. The Sellers added another room beyond on the back of the home that is used as an Art Studio, that could also be a Florida/Sun Room. It has insulted windows, Laminate wood floors, with Heat & Air. The two Bedrooms had new wood vinyl flooring installed in 2022. Washer & Dryer were new in 2021. On the outside newer Windows in 2021, AC in 2022(3 zone system), Roof in 2021, Garage Door in 2018, and a Patio Deck off the Kitchen that has stunning views of the Woods behind the home for all the Privacy you will need. The outside was painted in 2021, along with new Gutters installed. This spacious, open concept home is set up well for entertaining, and has all the features you will enjoy in Timber Pines!
Property Details
Price: $374,900
Bedrooms: 2
Bathrooms: 2
City: Spring Hill
County: Hernando
Type: Single Family Residence
Development: Timber Pines
Subdivision: Timber Pines Tr 38 Un 1
Acres: 0.19
Virtual Tour/Floorplan: View
Year Built: 1990
Listing Number: 2229129
Status Code: CS-Closed Sale
Taxes: $2,867.40
Tax Year: 2022
Garage:
2.00
Furnishings: N
Financial Information:
Taxes: $2,867.40
Tax Year: 2022
HOA Fee 1: $291.00
HOA Frequency 1: Monthly
Condo Fee: $291.00
Condo Fee Frequency: Monthly
Equipment:
Dishwasher
Disposal
Dryer
Electric Cooktop
Electric Oven
Gas Cooktop
Microwave
Washer
Additional Information:
Building Description: Ranch
Total Square Footage: 2,077
Total Rooms: 8
Water: Public
Construction: Block, Concrete, Fiber Cement, Stucco
Date Listed: 2022-12-26 19:56:56
Parking: Attached, Garage Door Opener
Garage Spaces: 2
Flooring: Laminate, Tile, Wood
Heating: Heat Pump
Cooling: Central Air, Electric
Security: Smoke Detector(S)
Laundry: Sink
Sewer: Public Sewer
Map of 7192 Bottle Brush Drive, Spring Hill, FL 34606
Listing Courtesy Of: Sandpeak Realty Inc
jschuster777@gmail.com















































