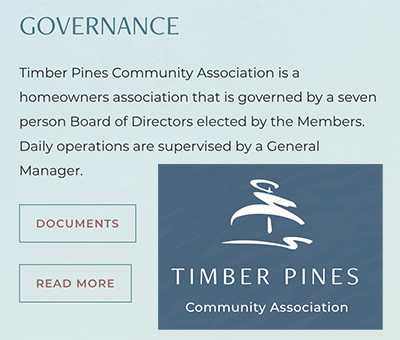8014 Blue Skies Drive, Spring Hill, FL 34606
Sold Sold for: $370,000 Asking: $379,900 Closed: 08/31/2022
Request Club Info by Email
Calculate Your Payment

Like this listing?
Contact the Listing Agent directly:
Listing Agent: Madelin A Cusick
Agent Email:
maccusick2@gmail.com
Share Property
Save Property
This Meticulously Maintained Pebble Beach model shows like a model home featuring 3 bedrooms, 2 baths, 2 car garage, living room, dining room, family room and glass enclosed lanai. The Brick paver driveway and walkway lead to the large front porch and entry. Beautiful laminate flooring in the living areas and bedrooms, 18 x 18 tiles in the kitchen, breakfast nook, hallway and laundry room. The glass enclosed Lanai is under heat & air, indoor/outdoor carpeting and is open to the breakfast nook and dining room. Kitchen has refaced wood raised panel cabinets with pull-outs, Quartz countertops, & newer appliances. Both Baths have been updated with wood raised panel cabinet with Quartz countertops, Guest Bath has shower only, Master Bath with double vanity, raised floor in shower, Garden Tub, & both with comfort height toilets. The Laundry room has an Octogen window, upper cabinets for storage, closet, in-cabinet laundry tub and a Speed Queen washer & dryer. The 2-car garage has several cabinets for more storage and pull-down stairs. Other features of this beautiful home are a New A/C in June 2021, newer Water Heater, well for irrigation, double pane windows – 2007, Roof – 2006, remediated sinkhole – 2011 with documentation. Timber Pines is an award winning, 55+ Active Adult Gated Community, with 4 golf courses, 2 pools & hot tubs, Country Club with a newly remodeled restaurant and lounge, Performing Arts Center, 2 Pro Shops, 12 new state-of-the-art Pickle Ball Courts, Tennis, Fitness Center, 2 new Dog Parks and a new Wellness Center opening soon, over 100 clubs and activities to enjoy in this beautifully maintained community. The HOA Fee $291 includes basic cable, 2 boxes and high-speed internet. A one-time Buyers Capital Contribution of $2,190 to be paid at closing. Some furniture available separately, Item with stickers on DO NOT CONVEY. Per Sellers request, closing not before July 28, 2021.
Taxes: $1,693.80
Tax Year: 2021
HOA Fee 1: $291.00
HOA Frequency 1: Monthly
Condo Fee: $291.00
Condo Fee Frequency: Monthly
Dishwasher
Disposal
Dryer
Electric Oven
Microwave
Refrigerator
Washer
Building Description: Contemporary
Total Square Footage: 2,183
Water: Public, Well
Construction: Block, Concrete, Stucco
Date Listed: 2022-06-10 18:50:34
Parking: Attached, Garage Door Opener
Garage Spaces: 2
Flooring: Laminate, Tile, Wood
Heating: Central, Electric, Heat Pump
Cooling: Central Air, Electric
Security: Smoke Detector(S)
Laundry: Sink
Sewer: Public Sewer
Listing Courtesy Of: Sandpeak Realty Inc
maccusick2@gmail.com
This Meticulously Maintained Pebble Beach model shows like a model home featuring 3 bedrooms, 2 baths, 2 car garage, living room, dining room, family room and glass enclosed lanai. The Brick paver driveway and walkway lead to the large front porch and entry. Beautiful laminate flooring in the living areas and bedrooms, 18 x 18 tiles in the kitchen, breakfast nook, hallway and laundry room. The glass enclosed Lanai is under heat & air, indoor/outdoor carpeting and is open to the breakfast nook and dining room. Kitchen has refaced wood raised panel cabinets with pull-outs, Quartz countertops, & newer appliances. Both Baths have been updated with wood raised panel cabinet with Quartz countertops, Guest Bath has shower only, Master Bath with double vanity, raised floor in shower, Garden Tub, & both with comfort height toilets. The Laundry room has an Octogen window, upper cabinets for storage, closet, in-cabinet laundry tub and a Speed Queen washer & dryer. The 2-car garage has several cabinets for more storage and pull-down stairs. Other features of this beautiful home are a New A/C in June 2021, newer Water Heater, well for irrigation, double pane windows – 2007, Roof – 2006, remediated sinkhole – 2011 with documentation. Timber Pines is an award winning, 55+ Active Adult Gated Community, with 4 golf courses, 2 pools & hot tubs, Country Club with a newly remodeled restaurant and lounge, Performing Arts Center, 2 Pro Shops, 12 new state-of-the-art Pickle Ball Courts, Tennis, Fitness Center, 2 new Dog Parks and a new Wellness Center opening soon, over 100 clubs and activities to enjoy in this beautifully maintained community. The HOA Fee $291 includes basic cable, 2 boxes and high-speed internet. A one-time Buyers Capital Contribution of $2,190 to be paid at closing. Some furniture available separately, Item with stickers on DO NOT CONVEY. Per Sellers request, closing not before July 28, 2021.
Property Details
Price: $379,900
Bedrooms: 3
Bathrooms: 2
City: Spring Hill
County: Hernando
Type: Single Family Residence
Development: Timber Pines
Subdivision: Timber Pines Tr 47 Un 1
Acres: 0.18
Year Built: 1993
Listing Number: 2225099
Status Code: CS-Closed Sale
Taxes: $1,693.80
Tax Year: 2021
Garage:
2.00
Furnishings: N
Financial Information:
Taxes: $1,693.80
Tax Year: 2021
HOA Fee 1: $291.00
HOA Frequency 1: Monthly
Condo Fee: $291.00
Condo Fee Frequency: Monthly
Equipment:
Dishwasher
Disposal
Dryer
Electric Oven
Microwave
Refrigerator
Washer
Additional Information:
Building Description: Contemporary
Total Square Footage: 2,183
Water: Public, Well
Construction: Block, Concrete, Stucco
Date Listed: 2022-06-10 18:50:34
Parking: Attached, Garage Door Opener
Garage Spaces: 2
Flooring: Laminate, Tile, Wood
Heating: Central, Electric, Heat Pump
Cooling: Central Air, Electric
Security: Smoke Detector(S)
Laundry: Sink
Sewer: Public Sewer
Map of 8014 Blue Skies Drive, Spring Hill, FL 34606
Listing Courtesy Of: Sandpeak Realty Inc
maccusick2@gmail.com







































